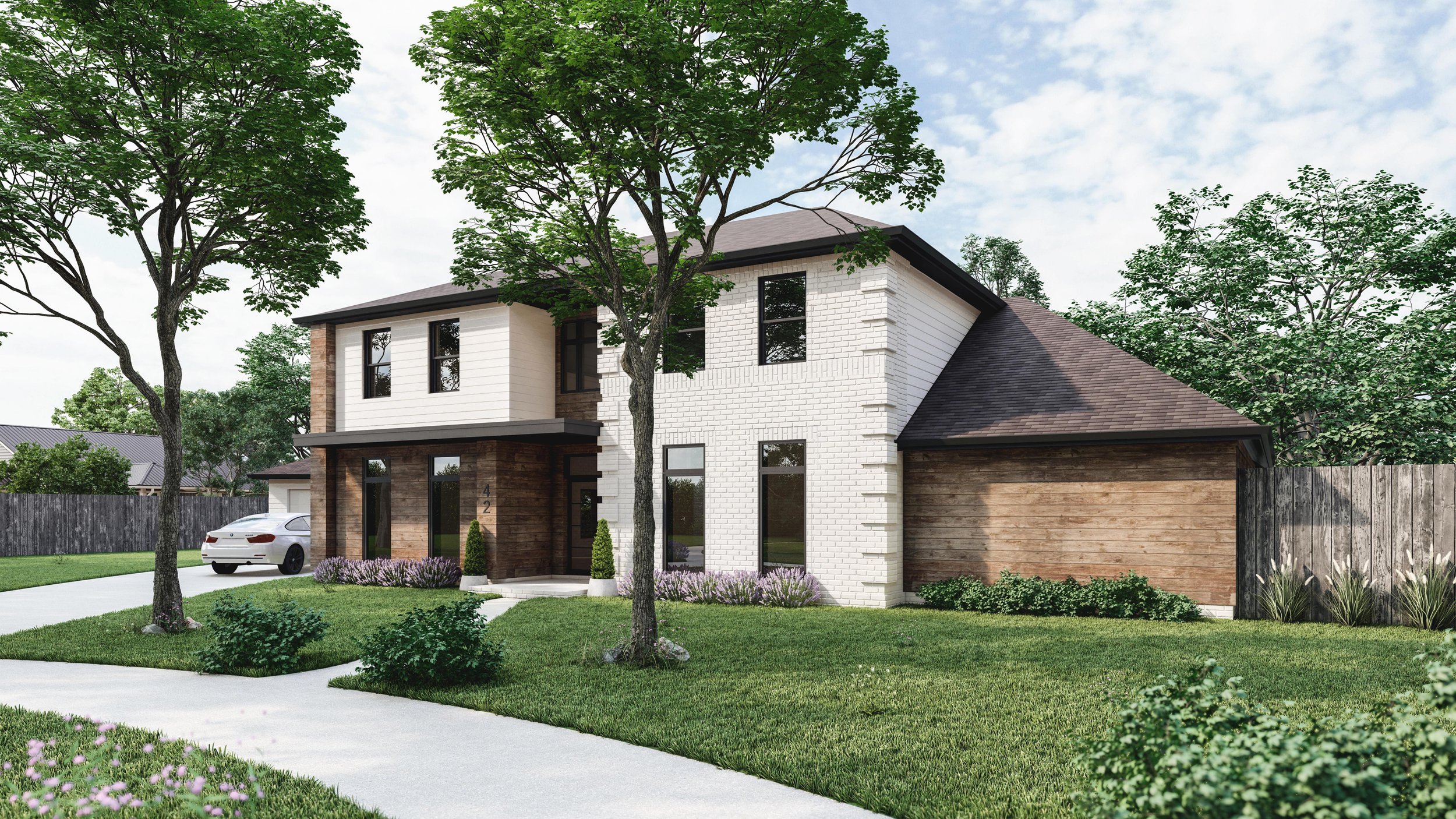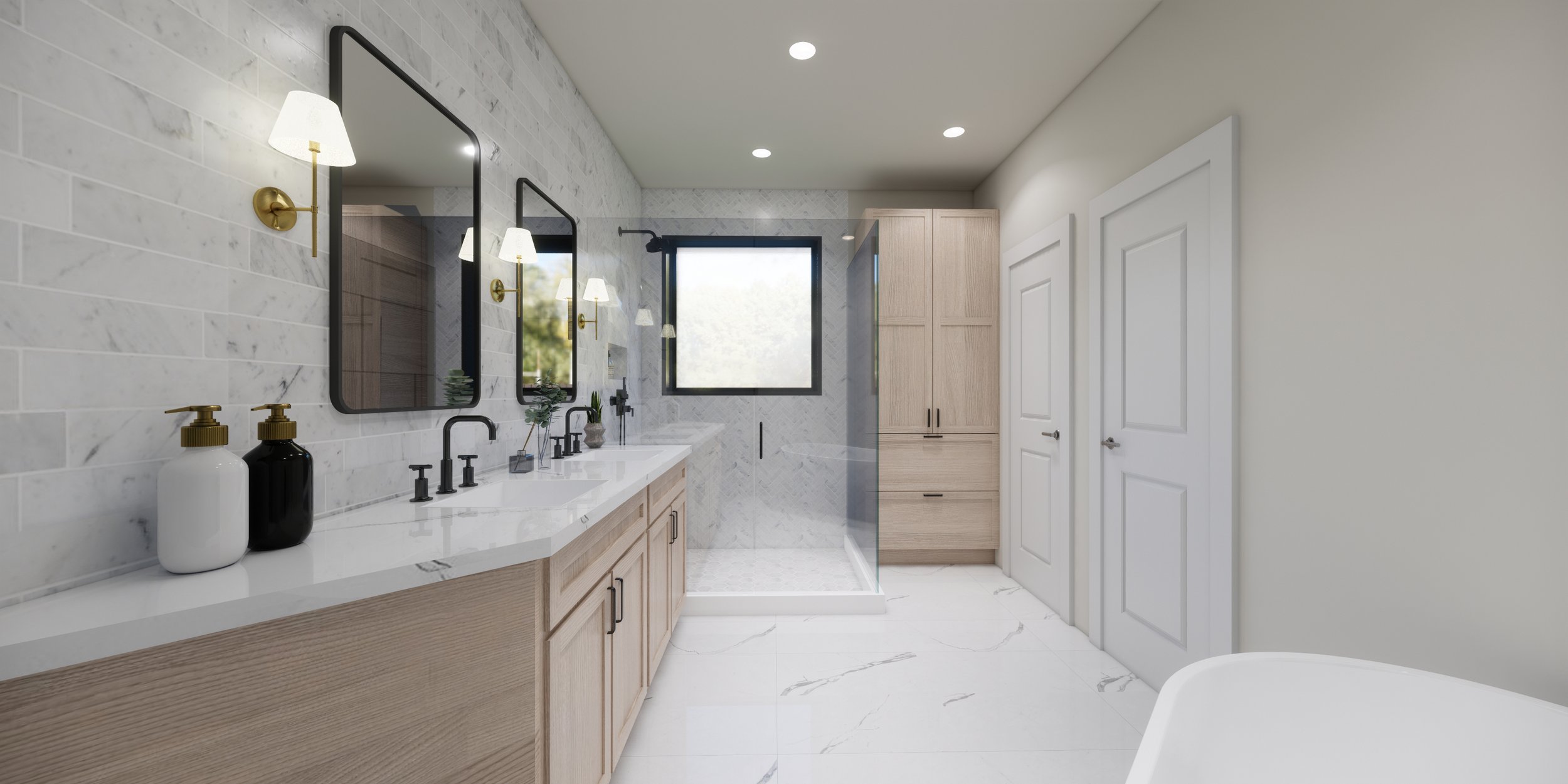step one: Conceptual Design and Feasibility
The most important first step in any addition or remodel is getting a firm grasp on what your current conditions are, and what you want your future conditions to be. Our first meeting will always be inside the home you’re looking to renovate or add on to, and we ask you to walk us through the things you do and don’t like about your space. Next, we take full as-built measurements of the space, create computer drawings of the conditions, and design floor plans and 3D renderings of the proposed changes.
Step two: Design Development
Once we’ve presented the proposed floor plan and renderings of your addition or remodel, and after you’re happy with the general direction of the design, then we move into what we call “design development”. This is when we take the initial conceptual design and get into the specifics. There is often lots of back and forth during this stage until you are completely happy with the design direction and all relevant details.
Step Three: Construction Documents
Once we receive your approval on the design and details of your addition or remodel, we jump into creating the necessary drawings for permitting and construction. This often includes dimensioned floor plans and elevations, electrical plans, construction details, finish material schedules, demolition plans, and any necessary outside engineering.
Step Four: Permitting services
The permit approval process can be a daunting task, but rest assured, we have helped navigate countless projects through the permitting jungle and have picked up several tips and tricks along the way. We will gladly handle this process for you.
Step Five: Bidding and Negotiations
When doing an addition or remodel to your home, the Bidding and Negotiations phase can take place in one of two places, either at the start of the Conceptual Design and Feasibility phase, or after the Construction Documents are complete. Bidding and Negotiations is when we use our network of reputable builders to connect you with the perfect remodeling contractor for you. At Moment Architects, we always recommend doing this as early as possible, and the additions and remodels that turn out the best are almost always the ones where the architect and builder work as a team from start to finish.
step six: Construction Administration
This is when the fun really begins. During construction of your addition or remodel, we will assist you through periodic site visits, coordinating with the general contractor to provide clarifications and additional information as needed, review and approve the general contractor’s applications for payments, and prepare a final punch list at completion. One thing all additions and remodels have in common is, no matter the scope, there are always going to be surprises. When we are engaged through the construction of your addition or remodel, we are there to help find solutions to the unexpected.











