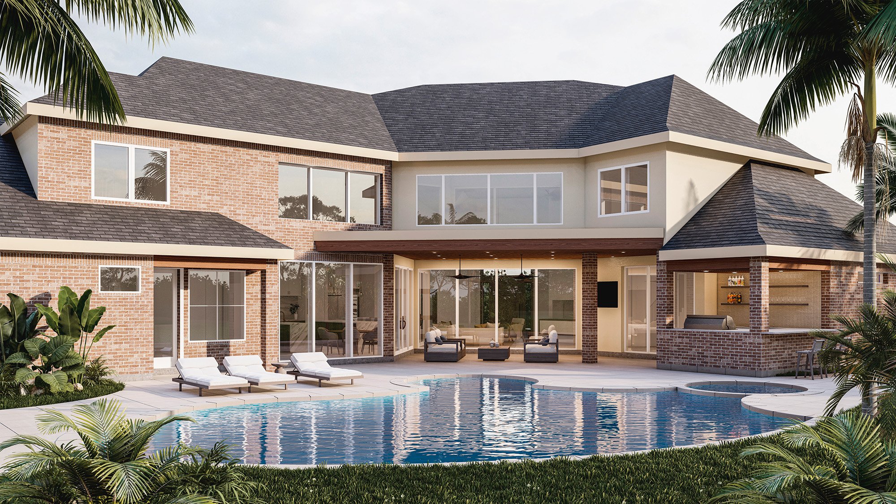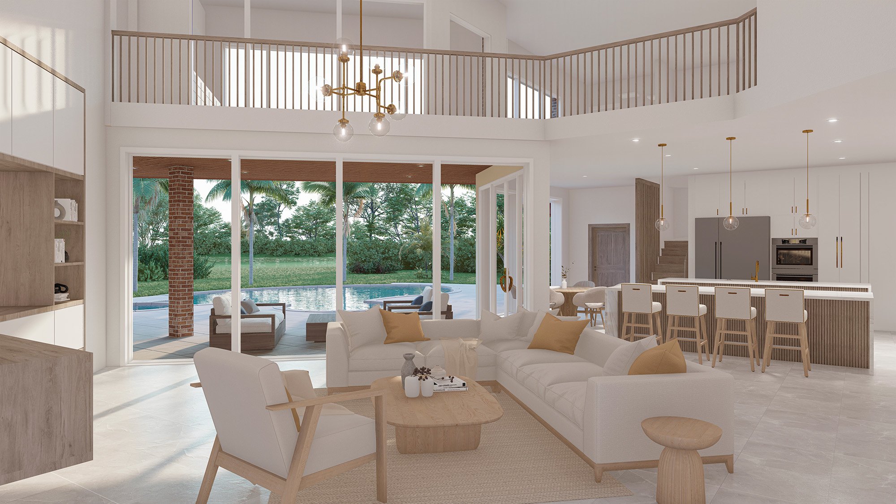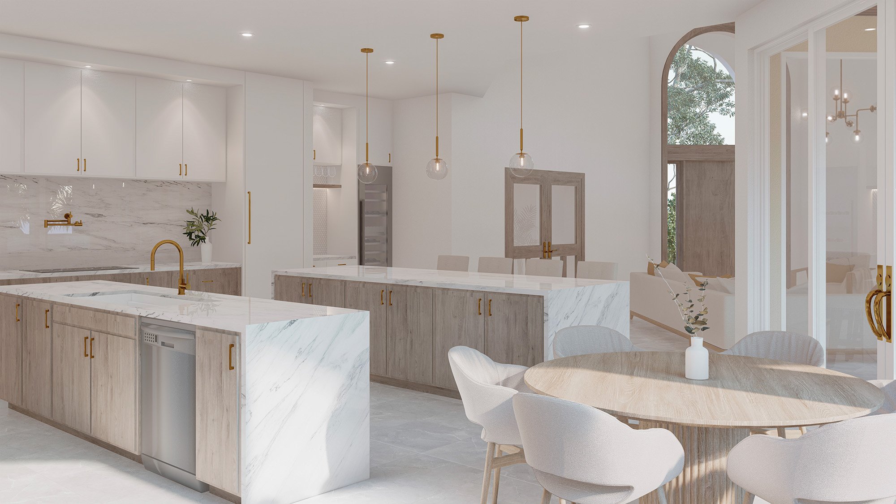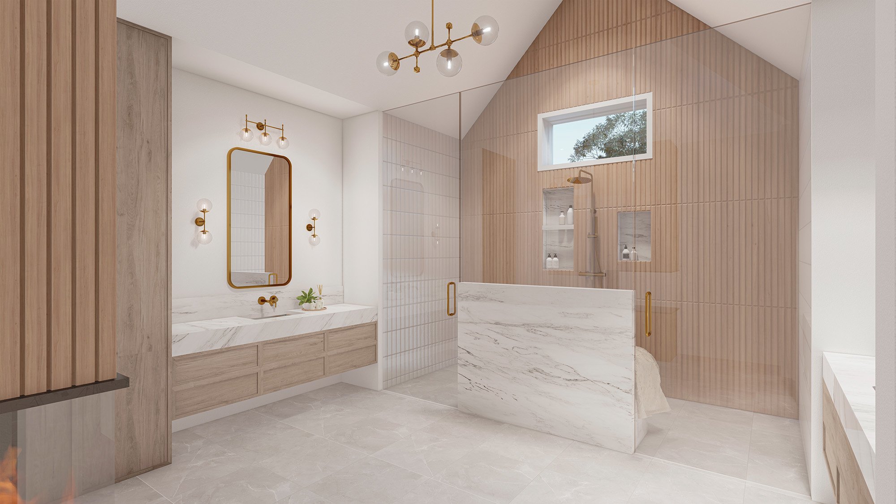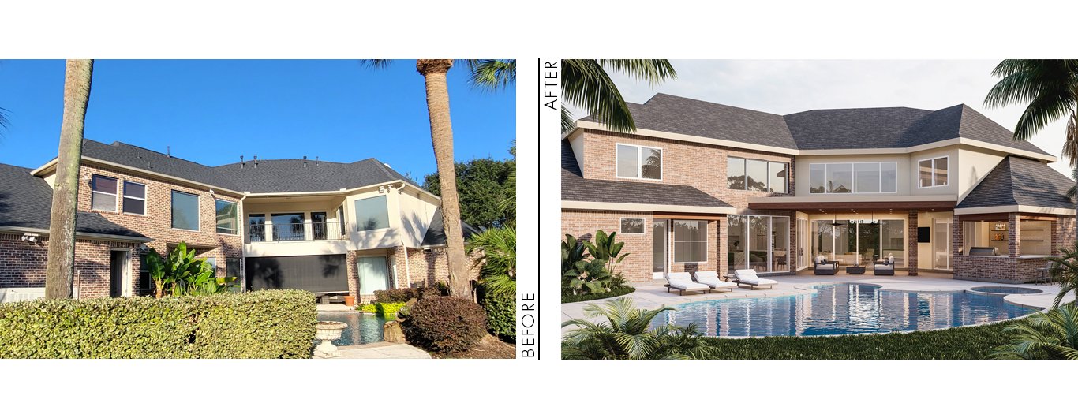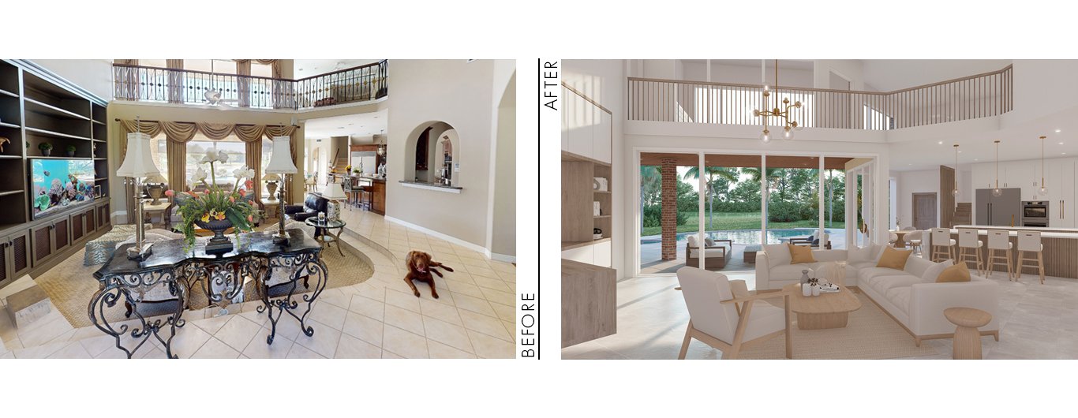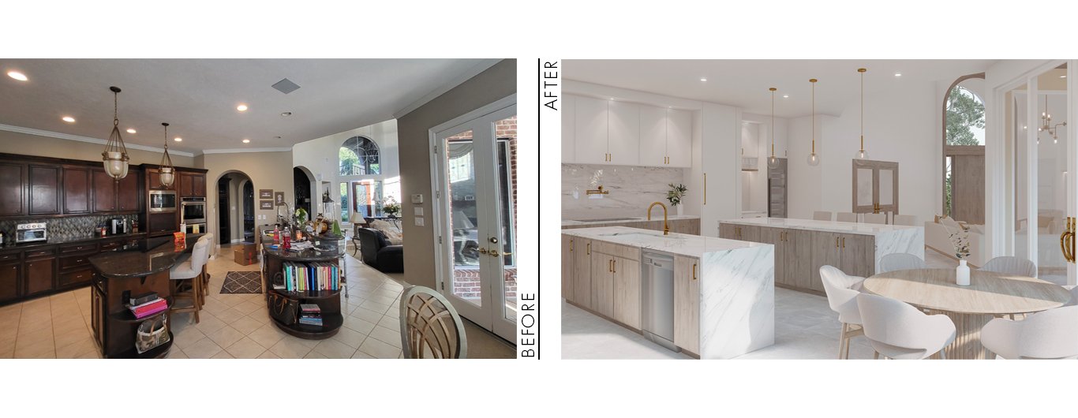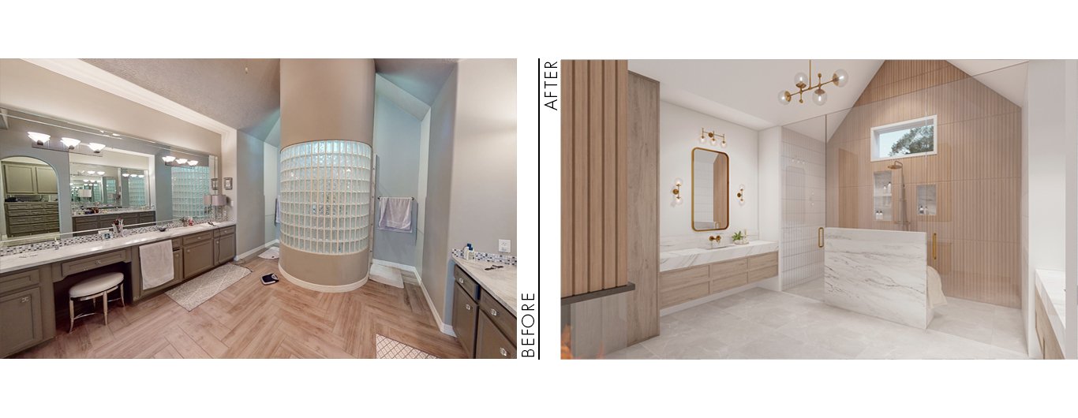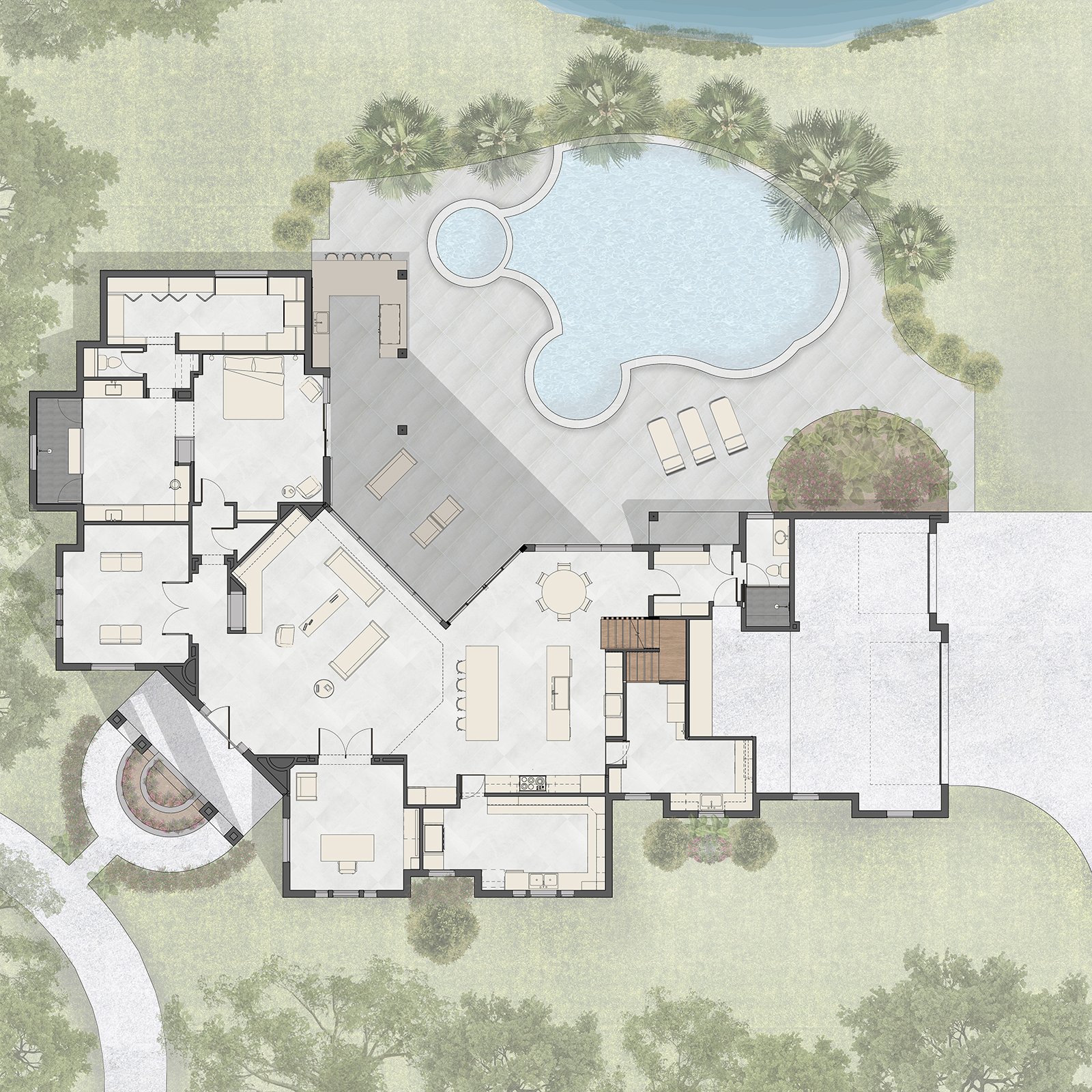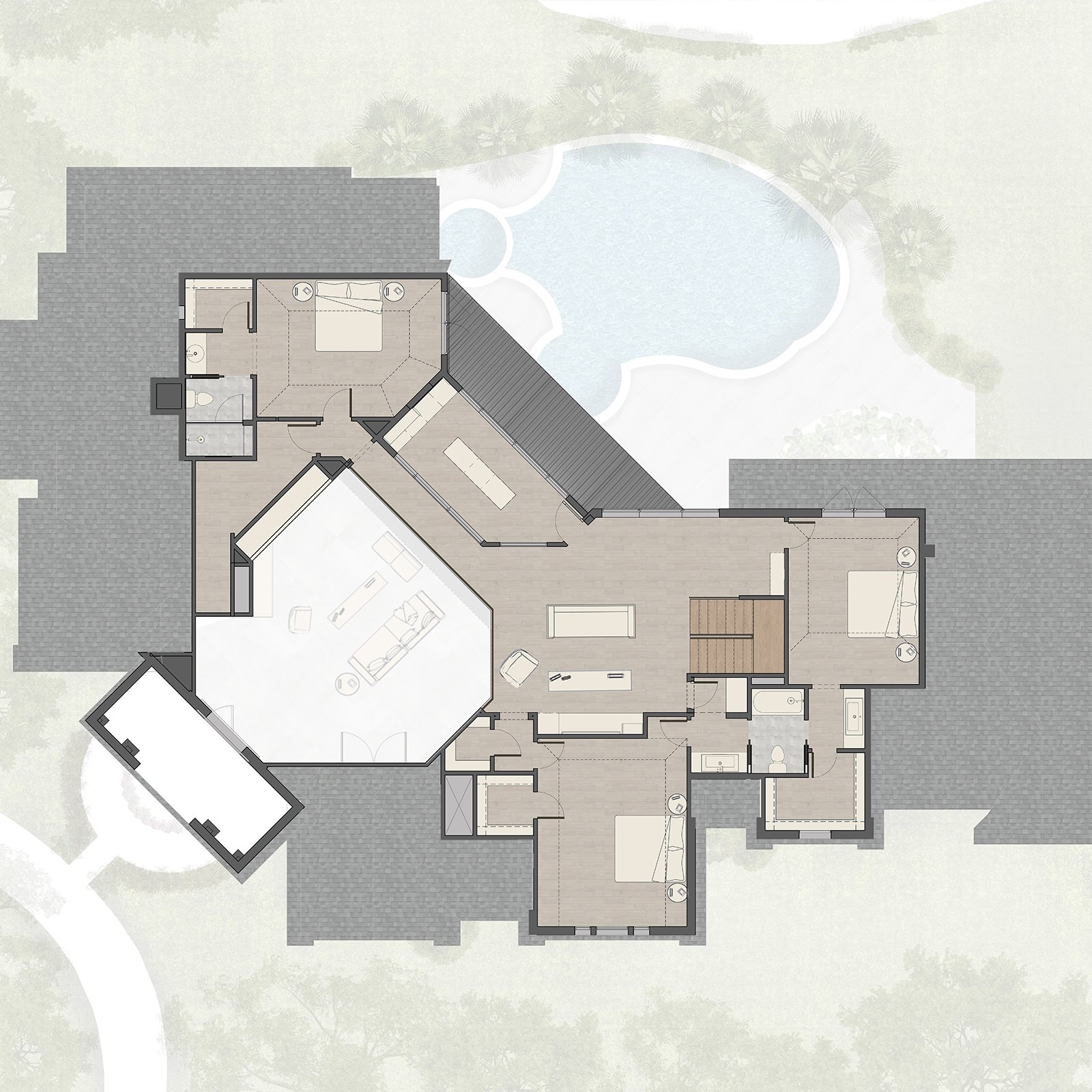The Rosedown Circle Remodel turned a maze-like layout into an open-concept living and kitchen space which redefined the heart of the home. We removed key interior partitions, creating a seamless flow between the living room and kitchen. The addition of large windows and glass doors leading to the extended outdoor patio opens up the space and floods it with natural light. The addition of a sleek metal roof modernizes the exterior and provides shelter for the expanded outdoor kitchen, allowing homeowners to entertain seamlessly through indoors and outdoors. This open layout not only enhances the aesthetic appeal of the house but also encourages a more communal and interactive lifestyle.
The project is a collaboration with Sneller Custom Homes and Remodeling.

