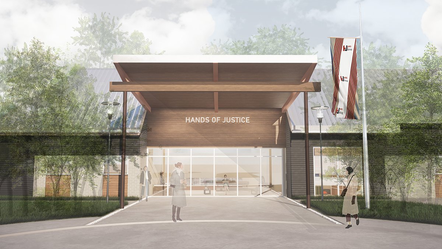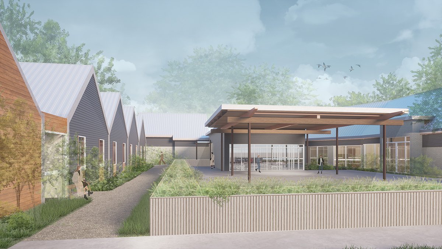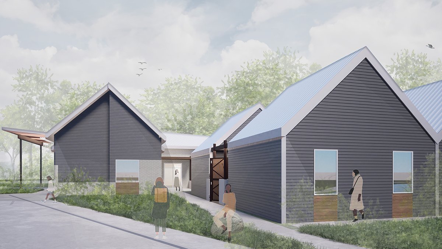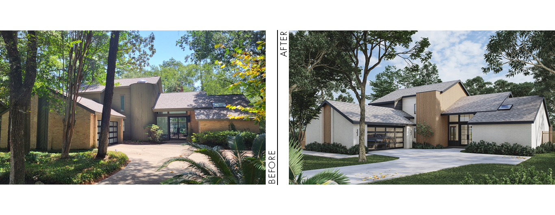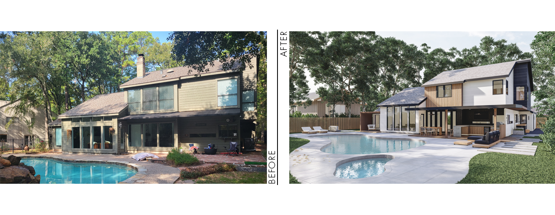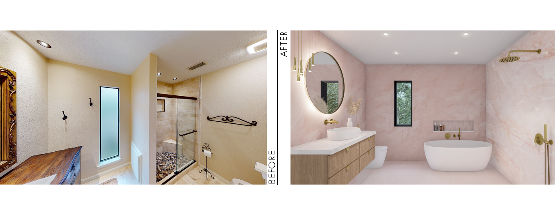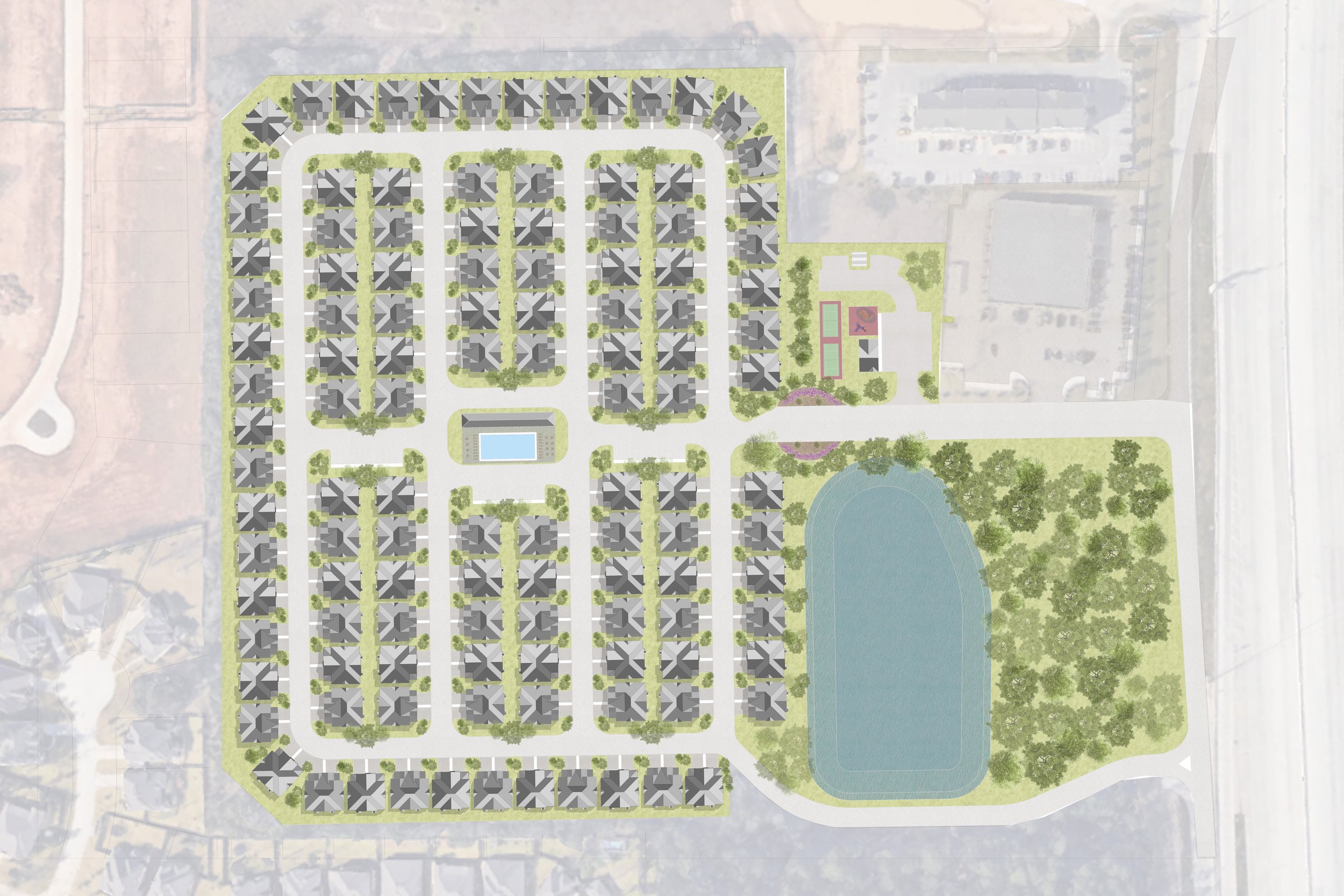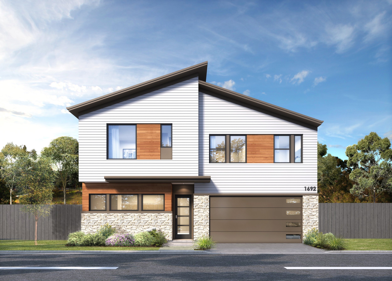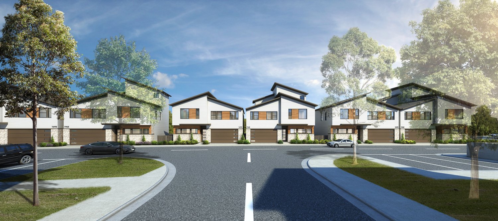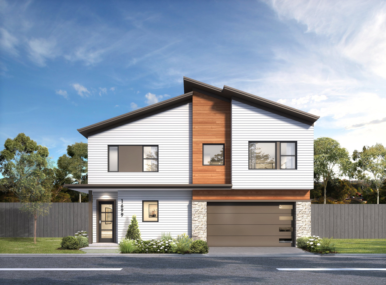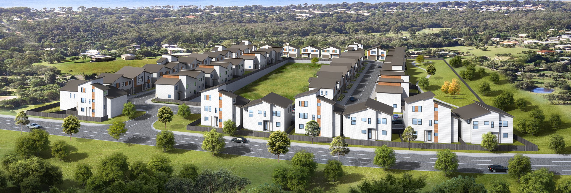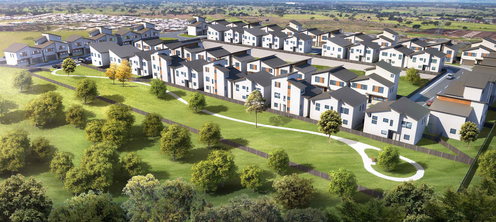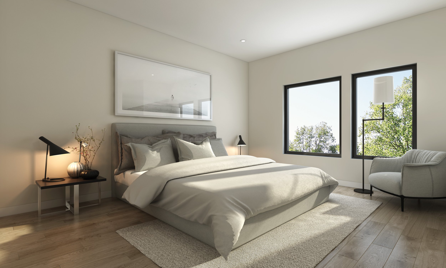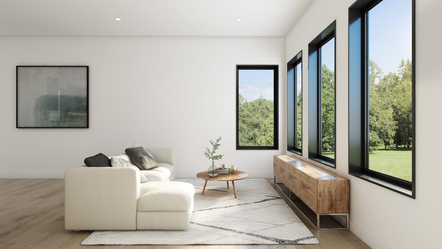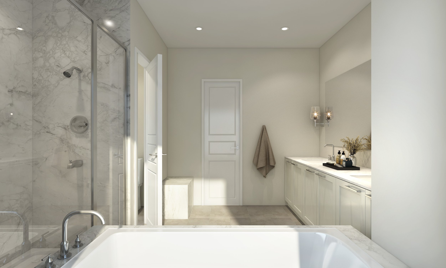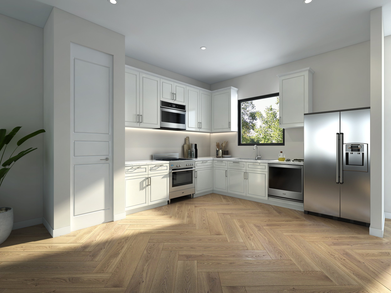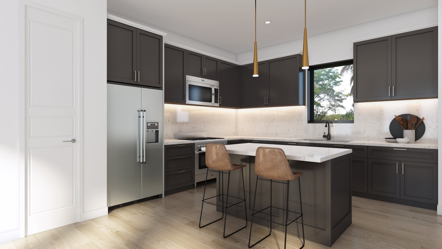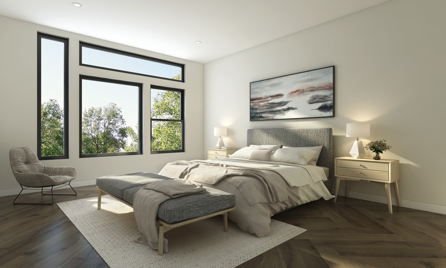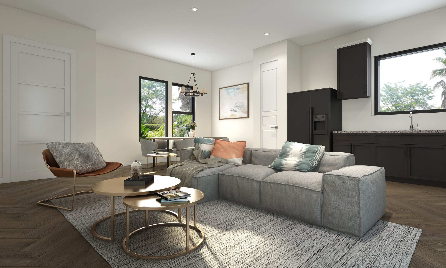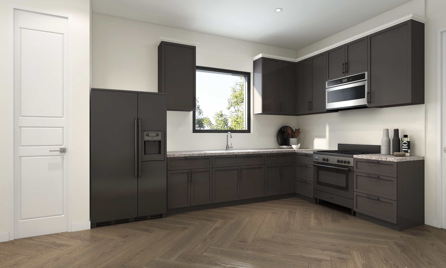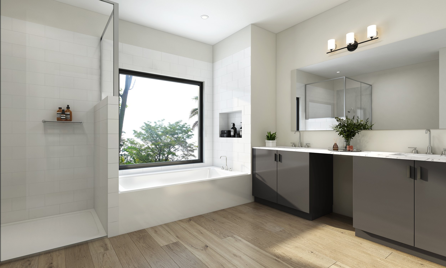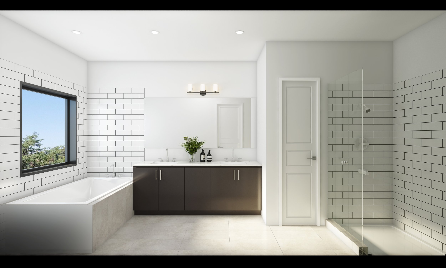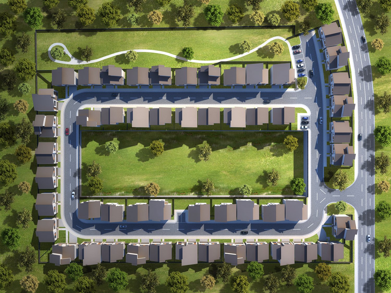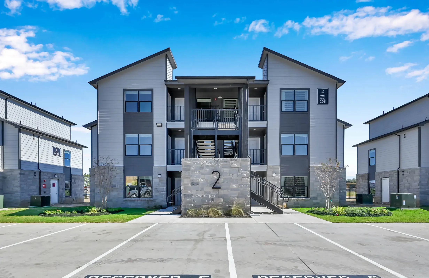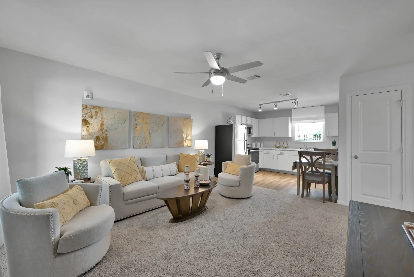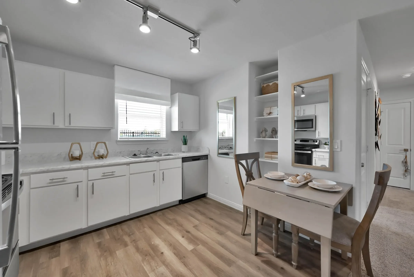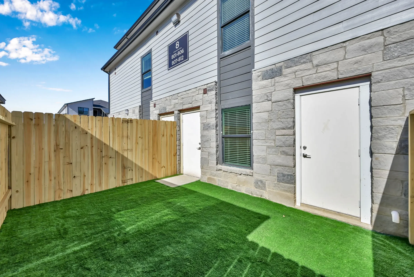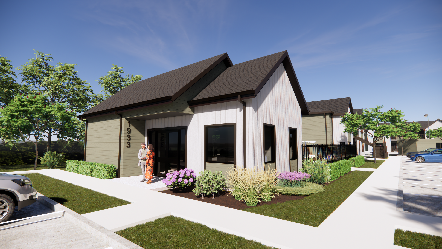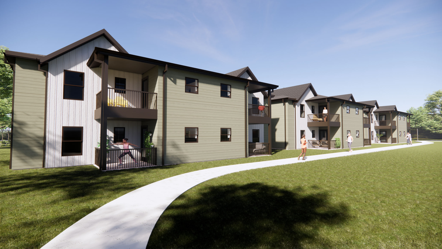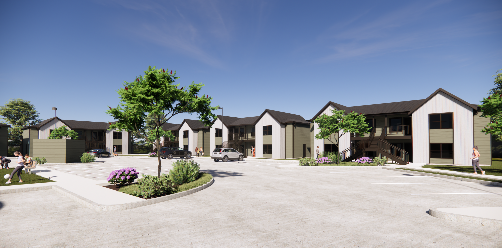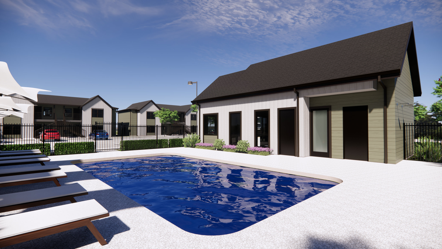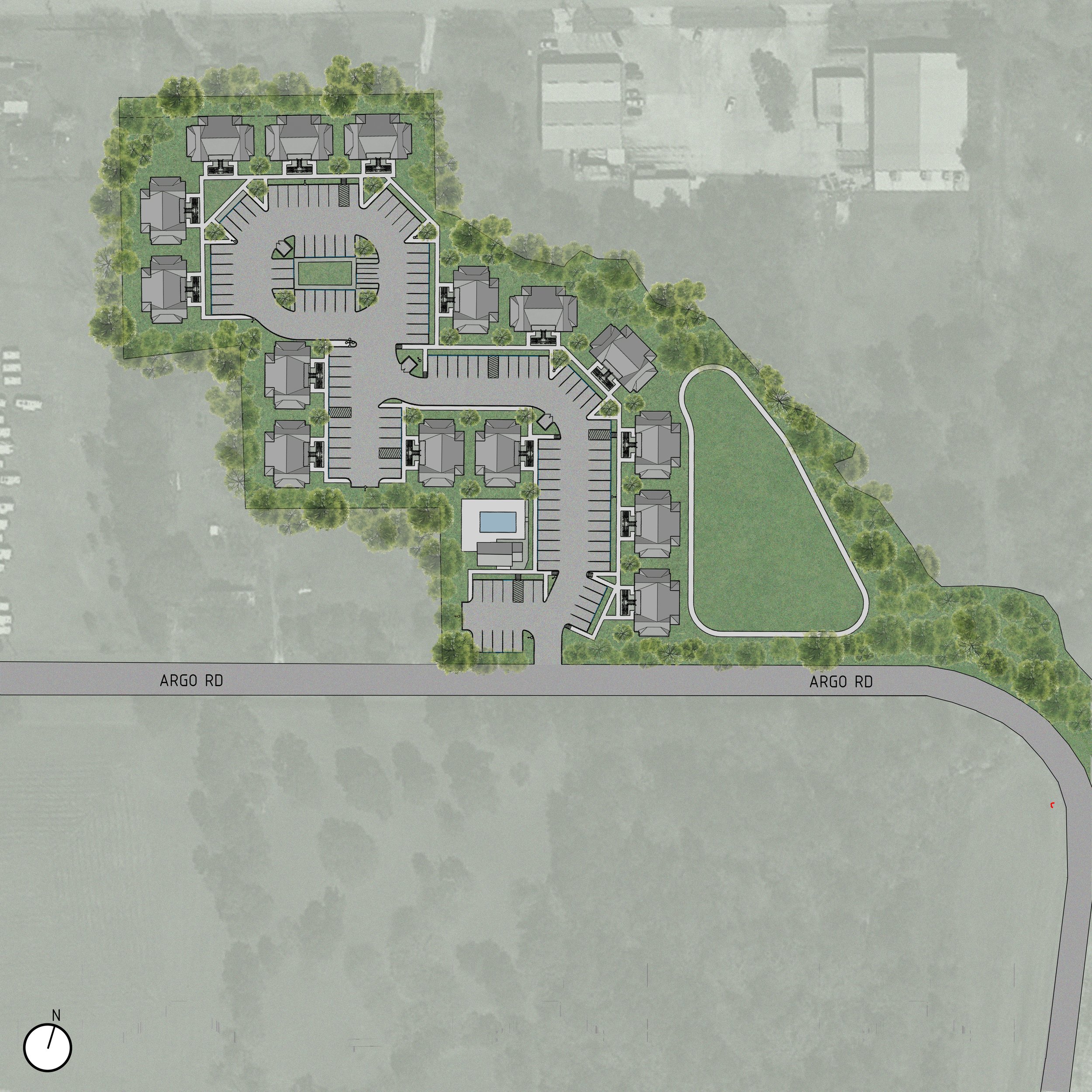The Hands of Justice are a non-profit organization that envisioned their future headquarters and expansion to provide accommodation for human-trafficking survivors. Moment Architects provided a transformative initiative, envisioning an Economic Empowerment Center designed to serve as a safe haven and educational hub. Comprising of two distinct buildings, the first building houses the administration and counseling center, while the second is dedicated to the living quarters of the survivors. The central concept aims at fostering a holistic recovery process, providing shelter, therapy, counseling, and a restorative environment for survivors to regain control over their lives and thrive in the future. At the heart of the design is an open courtyard, surrounded by various social areas, fostering a sense of freedom and control for the survivors. This intentional layout encourages gradual engagement with on-site staff, promoting a supportive environment that empowers survivors on their journey to reintegrate into society, free from the clutches of trafficking. The project stands as a beacon of hope, seeking to break the cycle and empower survivors toward a brighter future.
